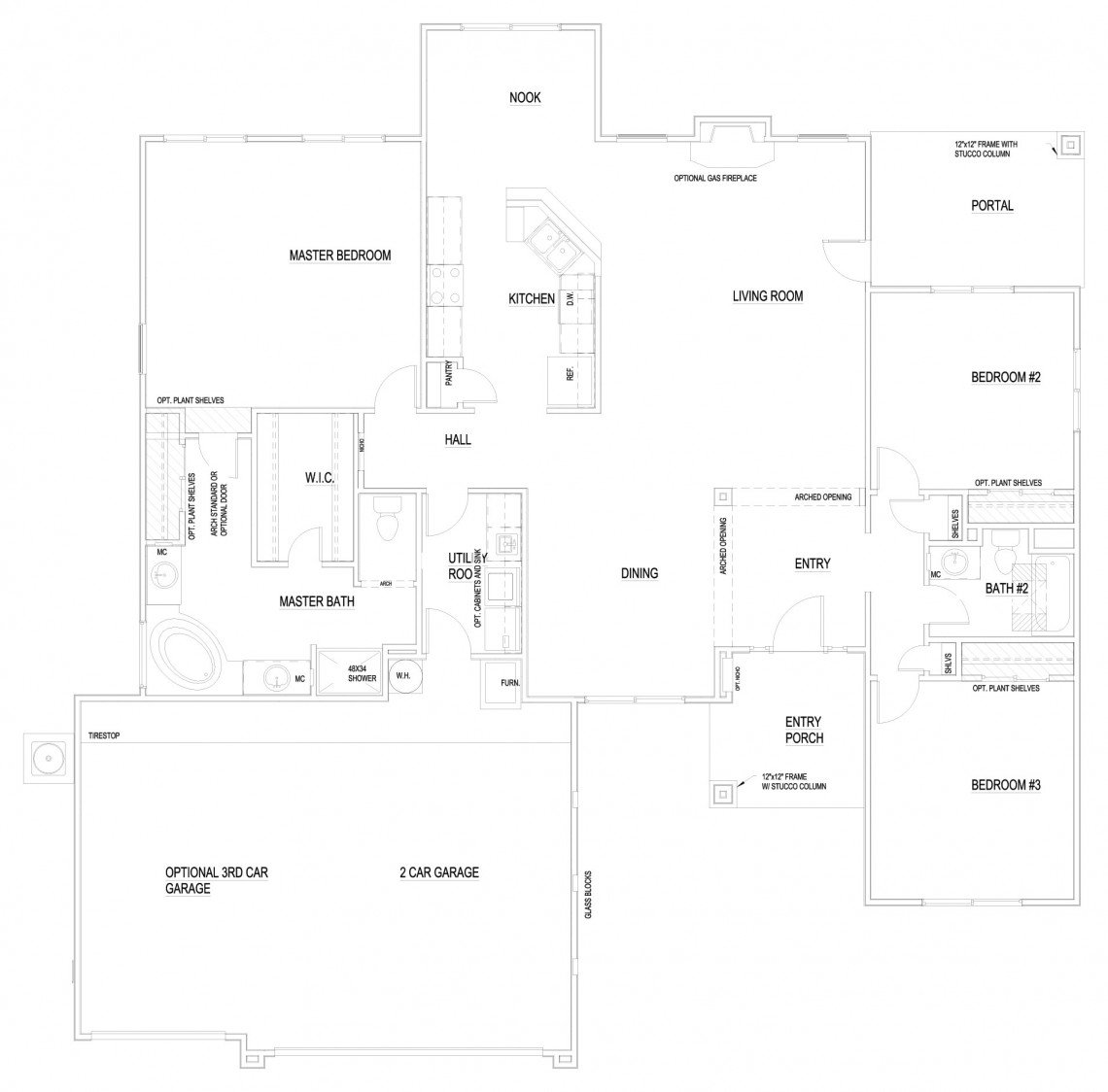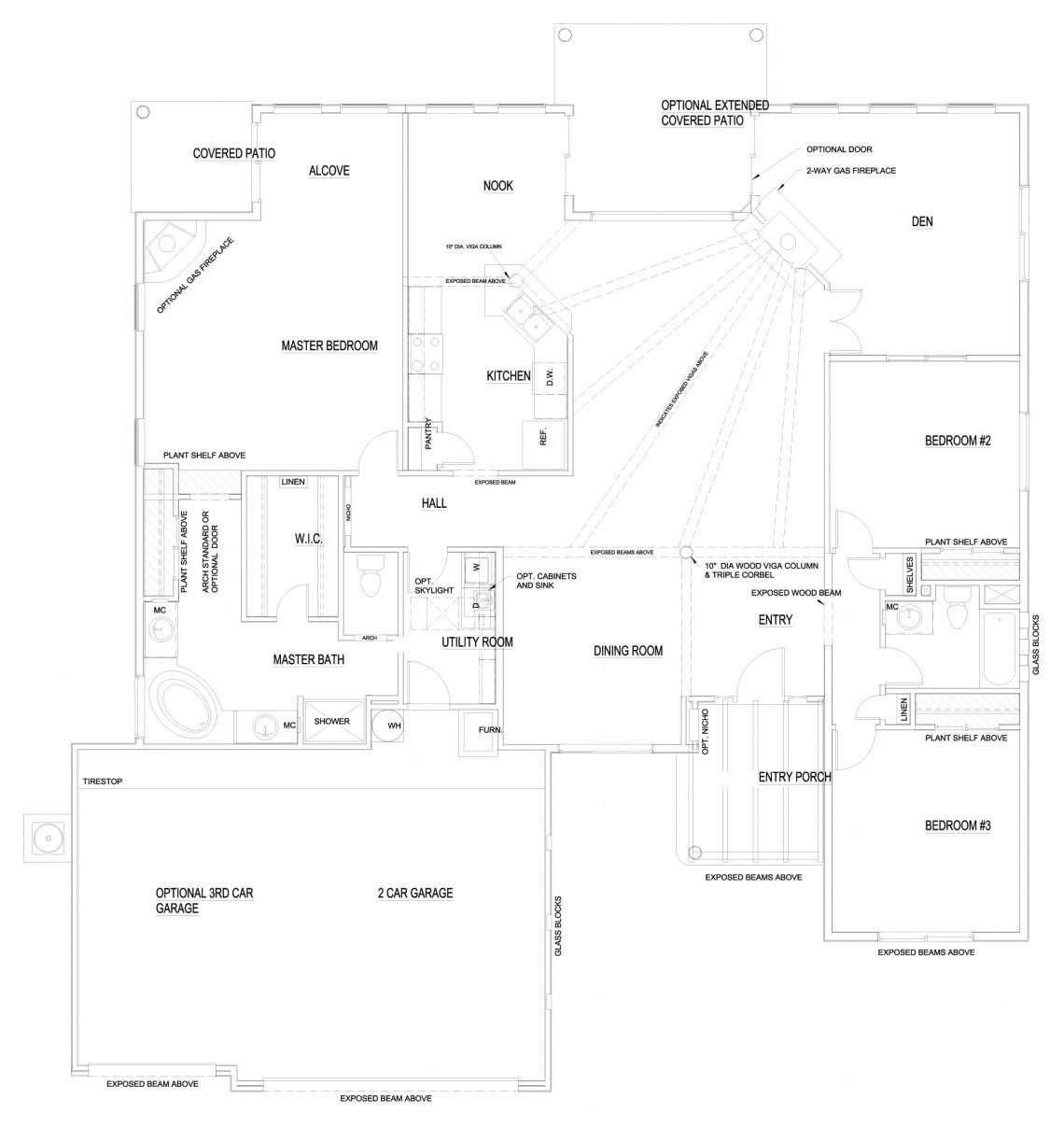Built for the way you live...
A spacious plan with plenty of comfortable living space, the "Kachina" is available in several different exterior designs, allowing you to choose exactly the right style for your personal tastes. The living area includes a large foyer, semi-private formal dining room, oversized living room, exceptionally well-planned kitchen, and a bright cheery dining nook. The bedrooms are all wonderfully private, with bedrooms 2 & 3 on one side of the home separated by a full bath, and the master suite on the opposite side with an expansive bath and a large walk-in closet. A covered portal off the living room provides additional living/dining space. The "Kachina"... a wonderful home designed and built for the way your live

